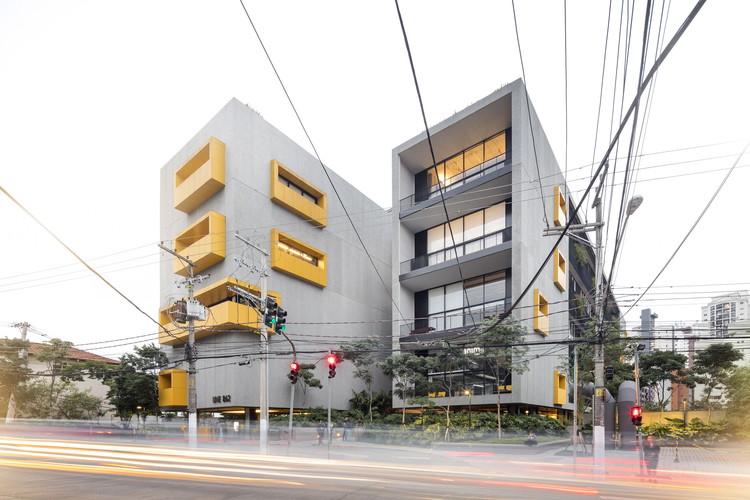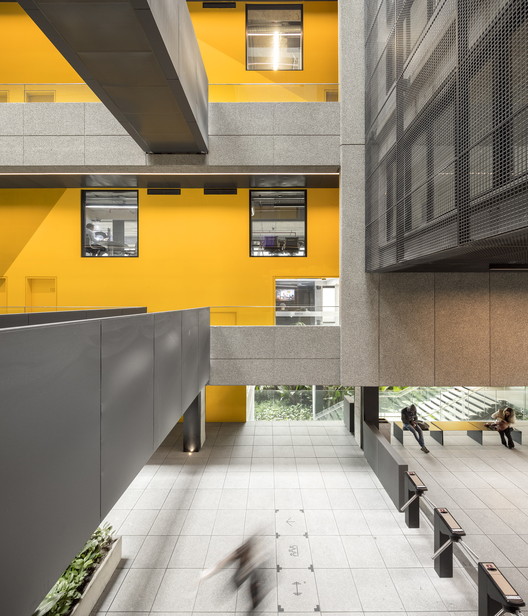
-
Architects: Gui Mattos
- Area: 19397 m²
- Year: 2016
-
Photographs:Fernando Guerra | FG+SG
-
Manufacturers: GRAPHISOFT, Arkos, Artesana Sistemas construtivos, BMC Construções Metálicas, Coberplan, Concresteel, Construglass, Cummins, DLF Construtora, DM2, DM3 Engenharia, Deca, Dinamica Pisos, Estúdio Bola, Gessaria Modelo e Design, La Fonte, Marmobello, Mekal, OfficeLux, Otis, +16

Text description provided by the architects. Deep and regular lot, it suggests to the design party a simple and concise geometry. High on pilotis, the large design mass is "perforated" irregularly, allowing the creation of an atrium that articulates all the circulation systems and obtaining a second source of illumination and ventilation, for the commercial units.



At the ends, the larger units meet the demand of the program. The open ground floor, with a free floor, establishes a clear continuity with the neighboring common spaces, at the same time that it constitutes as main space of conviviality and leisure. The volumetric clarity of the whole building is interrupted, here and there, by openings with colored elements, juxtaposed to the facade.



The rooms with double height, contractual premise, aimed at both the east and the west, recede in relation to the alignment of the facade, thus ensuring greater protection of the solar incidence and enabling the creation of horizontal garden ladders. These "green" continuums, besides fulfilling the function of protection brise, emphasize a clear vocation of integration of the building with the environment.



































